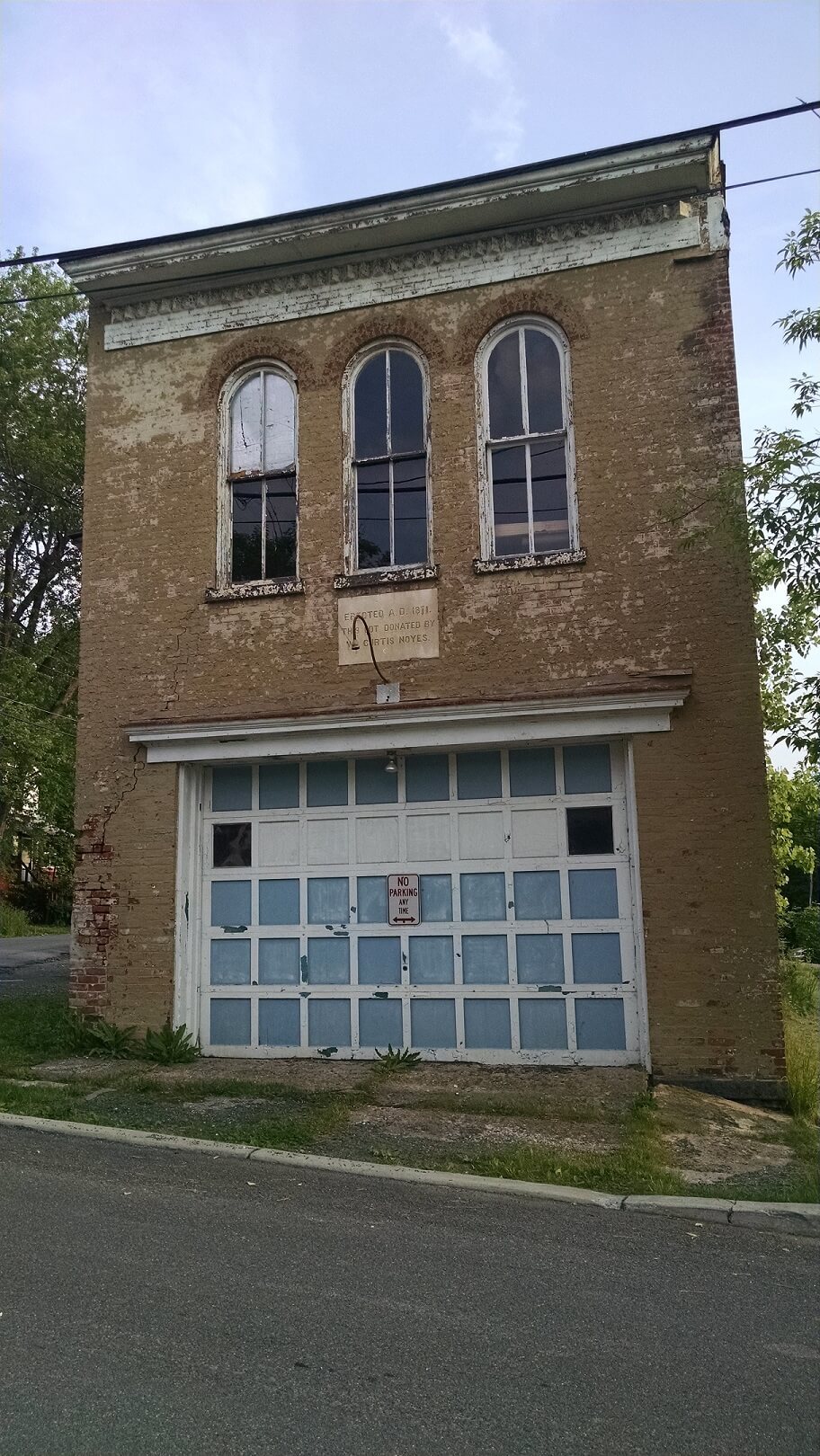Preserve New York Grants - 2019
Since 1993, the Preserve New York grant program has been providing funds to municipalities and nonprofit organizations that need technical, professional assistance to guide a variety of preservation projects. The historic structure reports, building condition reports, cultural landscape reports, and cultural resource surveys that are funded through this program can have profound impacts on the sites they are studying.
This year's jury has awarded $262,498 to 31 projects across 25 counties. With the announcement of the 2019 awards, support provided by Preserve New York since its launch totals more than $2.8 million to 438 projects statewide.
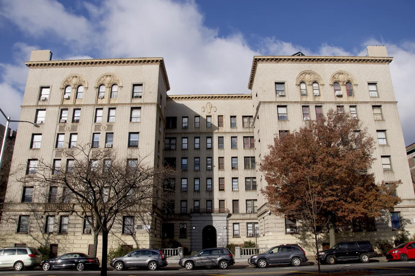
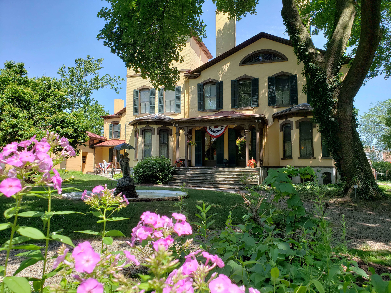
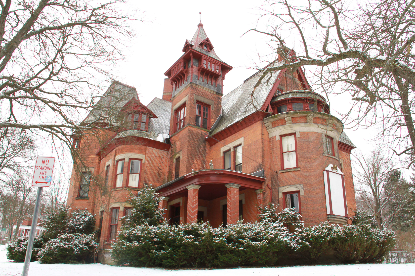
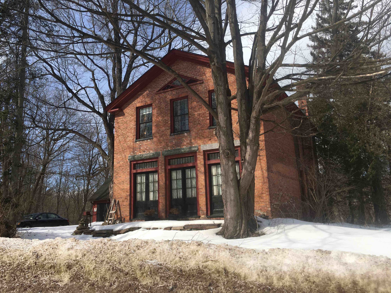
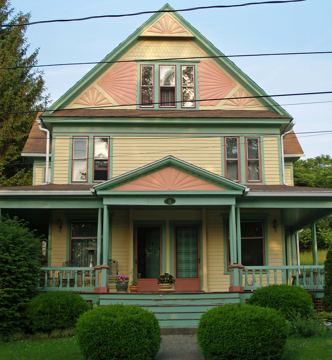
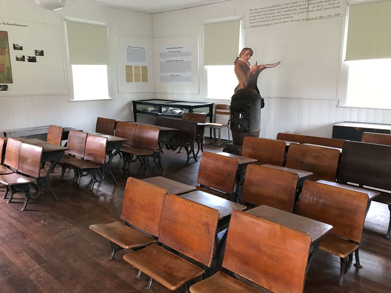
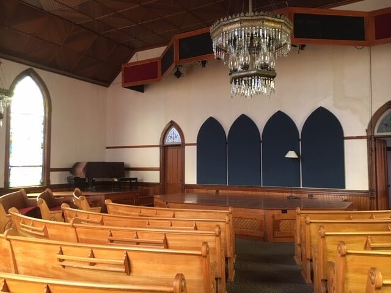
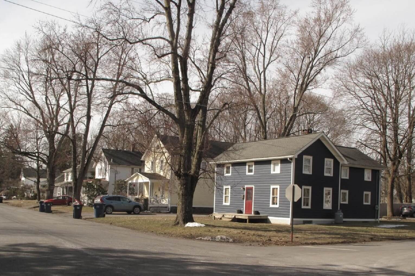
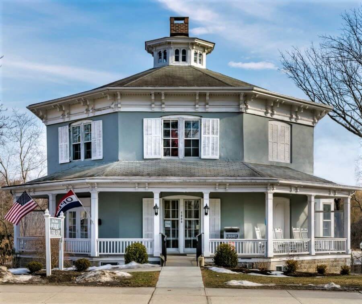
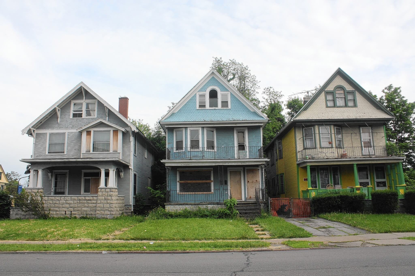
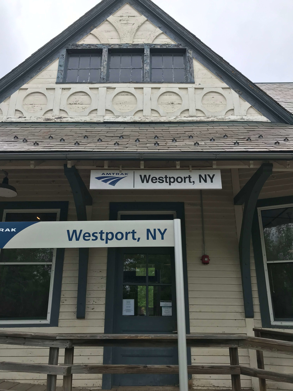
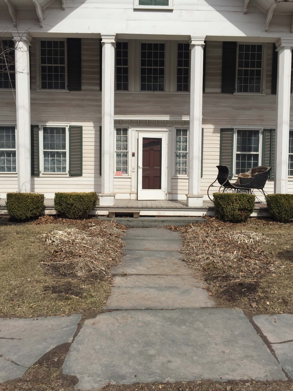
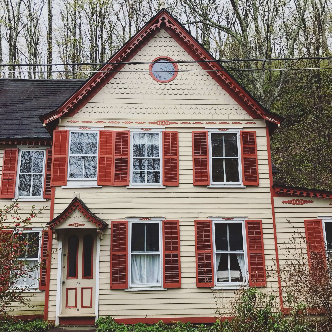
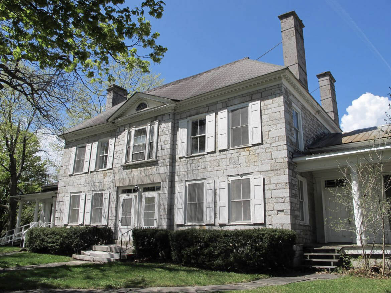
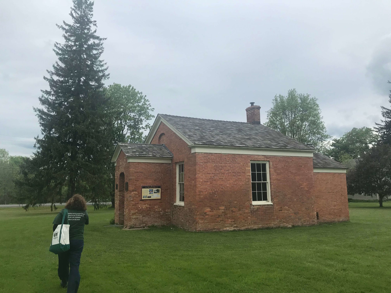
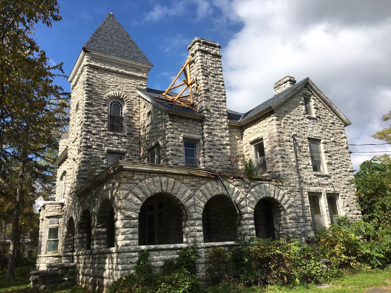
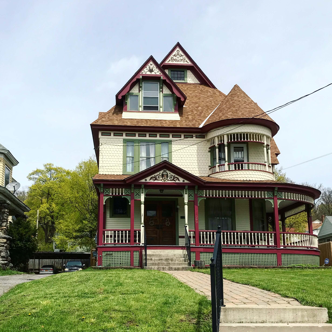
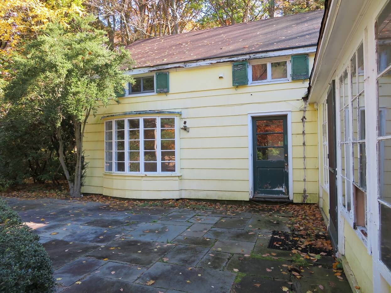
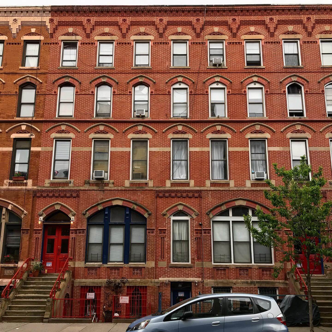
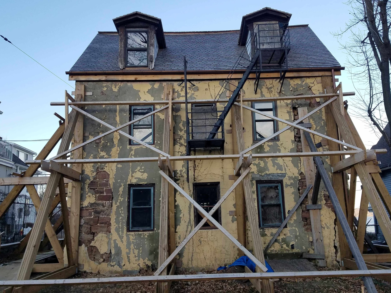
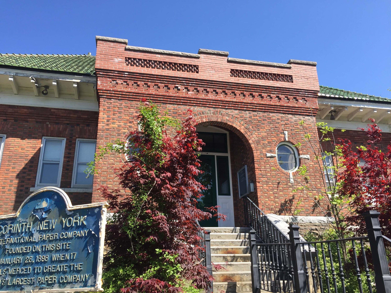
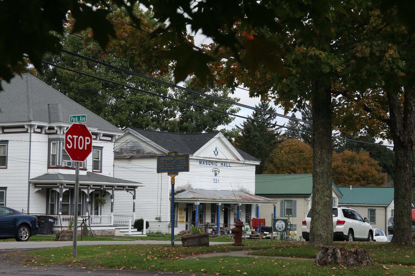
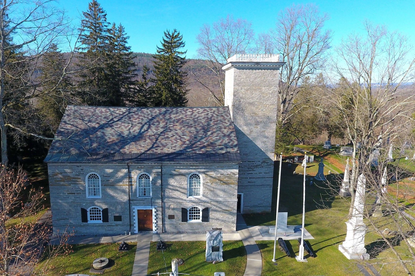
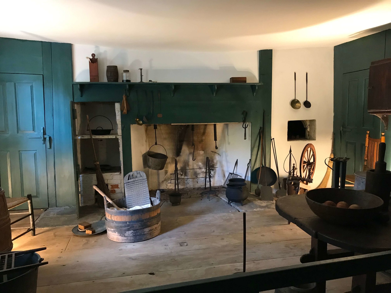
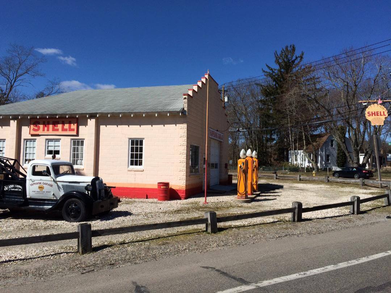
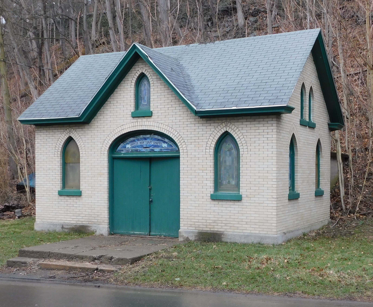
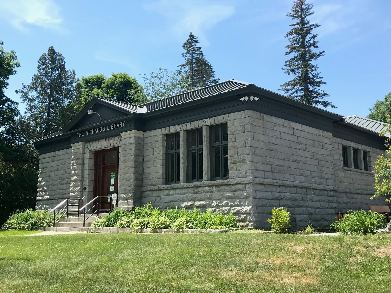
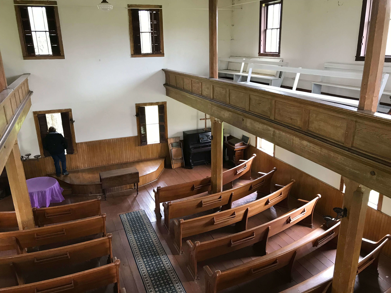
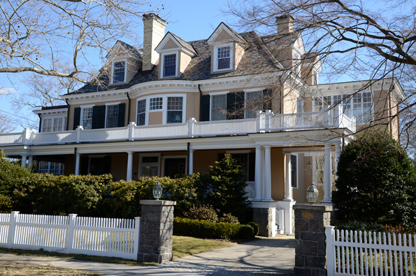
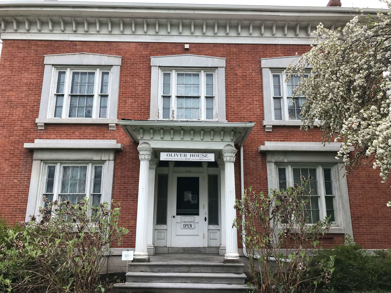
Bronx County
Historic Districts Council - $14,000
Bedford Park and Kingsbridge Cultural Resource Survey
The adjoining neighborhoods of Kingsbridge and Bedford Park in the Bronx are both architecturally diverse and historically important. These neighborhoods represent the Bronx’s pastoral past in addition to its transit-oriented development history. Some of the oldest structures in Kingsbridge date to when the Bronx was mostly farmland and composed of both large estates and smaller frame dwellings. Bedford Park was originally conceived as a garden suburb by 19th century developers, and some of the earliest residential developments there consisted of single-family villas that remain to this day. As amenities and transportation options increased in the 20th century, so too did residential development of private houses, apartment buildings, and co-ops. The neighborhoods contain a mix of distinct architectural styles including Queen Anne, Art Deco, and Streamline Moderne. Despite the architectural variety and small collection of noteworthy individual landmarks, both Kingsbridge and Bedford Park have not been widely studied. Historic Districts Council is currently working with neighborhood groups in the area through their “Six to Celebrate” program to bring more awareness and preservation action to an area that, much like the rest of New York City, is highly susceptible to speculative development and insensitive new construction. A $14,000 grant will enable HDC to hire AKRF of New York City to complete a reconnaissance level survey. The goal is to pursue State and National Register Nominations and New York City Landmarks Preservation Commission designations for eligible resources, as well as to instill neighborhood pride in significant areas of the Bronx that have previously been underrepresented. This project is also supported through our partnership with the Robert David Lion Gardiner Foundation.
Cayuga County
Seward House Museum - $10,000
Seward House Museum Building Condition Report
The Seward House Museum is a widely recognized tourist attraction and historic site. The main museum building was formerly a private home that was constructed in 1816 in the Federal Style. In 1824, William Henry Seward (Secretary of State under Abraham Lincoln, for whom the site is named) established residency in the home; he later began updating and modifying the structure in 1848. The building continued to evolve over time with additional modifications made in 1866 that would transform the Federal-style house into an Italianate villa. Additional renovations in 1877, 1891, and 1895 continued to enhance the character of the building. Today, the museum building is considered a model of 19th-century architecture. The staff and board of the Seward House Museum have done a great deal of preservation work on the structure, surrounding landscape and outbuildings throughout recent years, but all previous surveys and reports point to the need for a thorough condition assessment of the main house in order to properly guide preservation initiatives. A $10,000 grant will enable the Seward House Museum to hire Crawford & Stearns of Syracuse to complete a thorough building condition report that will allow the museum to prioritize repairs and stay ahead of any deterioration.
Chautauqua County
Jamestown Renaissance Corporation - $4,208
Forest Heights District Cultural Resource Survey Part II
The Forest Heights residential neighborhood is important to the historic development of Jamestown and contains a distinct mix of buildings in various architectural styles. Some properties in the neighborhood are individually listed on the State and National Registers of Historic Places, including the former home of Governor Reuben E. Fenton. Architectural styles in Forest Heights include Greek Revival, Colonial Revival, Queen Anne, and other vernacular types of structures. Over time, Forest Heights has experienced disinvestment, deferred maintenance, and insensitive rental conversion. Some properties have even been condemned or demolished. Since 2011, the Jamestown Renaissance Corporation has assisted residents in this neighborhood by providing matching grants for facade repairs and restoration as well as several other community development activities. In 2018, Jamestown Renaissance Corporation received a Preserve New York grant to complete an intensive level survey of the Forest Heights neighborhood in preparation for a nomination to the State and National Registers of Historic Places. Survey work and boundary determination for a historic district was completed in early 2019. A $4,208 grant this spring will enable the Jamestown Renaissance Corporation to continue working with Bero Architecture to complete a State and National Register Nomination for the Forest Heights neighborhood. As a result of this historic designation, owners of approximately 200 properties in Jamestown will have access to the State and Federal Historic Tax Credits. Jamestown Renaissance Corporation hopes that this incentive will continue to assist in the revitalization of this important neighborhood and prevent additional buildings from falling into disrepair or becoming vacant.
Clinton County
Town of Schuyler Falls - $10,000
Town of Schuyler Falls Cultural Resource Survey
The Town of Schuyler Falls is comprised of three hamlets: Schuyler Falls, Morrisonville, and Woods Mills. Each of these three hamlets represents an intact example of early 19th and 20th century residential and commercial architecture in the North Country region. Many of these buildings clearly illustrate Schuyler Falls as an industrial and farming community that developed steadily over time, but the existing buildings have not previously been surveyed or studied. The Town recognizes that a complete understanding of extant historic resources in town is necessary for municipal planning efforts as well as for educating property owners about proper building maintenance and preservation. Additional cultural resources, such as historic cemeteries, may also be at risk due to lack of stewardship. A $10,000 Preserve New York grant will enable the Town of Schuyler Falls to work with Adirondack Architectural Heritage of Keeseville to complete a reconnaissance level survey of historic and cultural resources. Compiling this documentation and research into an accessible format will help guide the town in the future so that existing historic resources will not be lost, and lay the groundwork for a potential future historic district.
Columbia County
Philmont Beautification, Inc. - $10,000
Village of Philmont Cultural Resource Survey
Philmont was incorporated as a village in 1892 and by the early 1900s, seven different families had constructed seven different mills within the village boundary. Today, several of these mill buildings remain along with a variety of residential architecture, churches, an opera house, hotels and taverns, mill worker rowhouses, and a commercial streetscape. Following WWII, much of the mill industry left and the area fell into decline. Philmont Beautification, Inc. was formed in the early 2000s by a group of citizens who wished to revitalize the village. A $10,000 grant will enable PBI to hire Jessie Ravage of Cooperstown to complete a village-wide reconnaissance level survey of Philmont. This survey will help determine the boundaries of a potential State and National Register Historic District. This designation could ultimately benefit the work of PBI and residents by allowing them to use the Federal and NYS Historic Tax Credits for rehabilitation projects.
Columbia County Historical Society - $10,000
Ichabod Crane Schoolhouse Historic Structure Report
The Ichabod Crane Schoolhouse was initially constructed in 1850 at the intersection of Route 9H and Fisher Road as the District #6 Schoolhouse for the town of Kinderhook. Although the structure was moved just 200 yards from its original location in 1974, it remains an excellent and intact example of a rural, one-room schoolhouse with a gable roof, clapboard siding, and a single pent-roofed entrance. The interior consists of a large classroom with two adjacent cloakrooms – one for boys, and one for girls. The building was never modified to have heat or hot water and still retains its original 1929 wood burning stove, wood flooring, chalkboards, and double-hung sash windows. Several condition issues are present that must be addressed in the near future: the condition of the metal roof and the stability of the structure, as the building still rests on the steel girders that were used to move it in the 1970s. A $10,000 Preserve New York grant will allow the Columbia County Historical Society to work with Walter Wheeler of Hartgen Archeological Associates to complete a Historic Structure Report (HSR) of the Schoolhouse. The HSR project will assess the current condition of the building, make recommendations for repair and restoration and serve as a guiding document for continued interpretive use and future preservation. The schoolhouse is not currently listed on the State and National Registers of Historic Places, but the Historical Society hopes that the research provided through the HSR process will create a strong case for a future nomination.
Delaware County
West Kortright Centre - $4,764
West Kortright Centre Building Condition Report
The West Kortright Centre building is an elegant Greek Revival church that was built in 1850. The building served the local congregation for 121 years until it was forced to close its doors in 1971. In 1975, the Susquehannah Presbytery bequeathed the church building to a new corporation, the West Kortright Centre, Inc. The West Kortright Centre currently uses the building to provide an eclectic blend of world-class performances, in-depth learning opportunities, and visual arts exhibits while preserving the legacy of its historic space, beautiful rural setting, and use as a communal gathering place. Although the Centre has had significant renovation and restoration over the years, it has never had a comprehensive condition analysis. Recently, the building has started to present some signs that deterioration is occurring, particularly around the foundation. A $4,764 Preserve New York grant will enable the West Kortright Centre to work with Chainis & Anderson Architects of Binghamton to create a comprehensive building condition report of Centre building. By understanding the root causes of deterioration, the staff and board of the Centre will be able to create a plan for repair and preservation.
Dutchess County
Village of Rhinebeck - $7,875
Rhinebeck Village Historic District Cultural Resource Survey
The Rhinebeck Village Historic District encompasses most, but not all, of the central area of the Village and currently contains 388 buildings that represent a wide range of uses, ages, and architectural styles. One of the most recognizable structures in the district is the Beekman Arms, an inn dating from 1766 that is the oldest continuously operating inn in the country. Other notable buildings include the 1940 Colonial Revival US Post Office, a building whose design personally interested President Franklin D. Roosevelt. Current municipal officials in Rhinebeck remain dedicated to protecting their village’s historic and cultural assets, but in the spring of 2018, trustees and officials began to note the vulnerability of several important buildings located outside the current historic district boundary. Among these vulnerable buildings was the first schoolhouse in Rhinebeck and several other structures of great importance to the community. These concerns led the Village to begin working with Larson Fisher Associates of Woodstock to survey and consider an expansion to the 1979 historic district nomination. A $7,875 Preserve New York grant will allow the Village to continue working with Larson Fisher Associates to formally expand the existing historic district nomination. The original district nomination was completed at a time when traditional survey practices often overlooked important vernacular buildings, some associated with different ethnic groups. Village officials and residents recognize that it is necessary to correct this, and it is hoped that this historic district expansion project will be a model for other communities who are trying to approach preservation in a more inclusive manner, thereby ensuring that preservation tells the story of all people and buildings.
Red Hook Public Library - $2,600
Hendricks House/Red Hook Public Library Building Condition Report
The Hendricks House building was originally constructed in 1865 as a private residence for Allen and Anna Hendricks. The building’s unique shape, method of construction, and materials follow the directives laid out by phrenologist and amateur architect, Orson Square Fowler, in his 1848 book “The Octagon Home, a Home for All.” The building is one of few remaining Octagon Houses in the Hudson Valley and likely the only one currently used for public service. The Red Hook Public Library has inhabited the Hendricks House since 1935 and provides important community services that goes beyond book circulation. Library administrators have taken excellent care of the building over the years, but recognize that preserving historic structures requires consistent maintenance and analysis. A $2,600 grant will enable the Red Hook Public Library to hire Donald MacDonald of Cold Spring to complete a Building Condition Report of the library building. This report will help Library administrators prioritize repairs to the structure and create plans for future improvements and rehabilitation projects.
Erie County
Preservation Buffalo Niagara - $20,000
Context Study (Cultural Resource Survey) of Buffalo’s East Side
Buffalo’s East Side initially developed in the 19th century but has continued to evolve through today. Comprised of multiple neighborhoods, each contain their own architectural and social history, while also illustrating Buffalo’s post-World War II evolution and the history of the local African American community. The East Side currently has several local historic districts, one National Register Historic District, and many properties that are individually listed or eligible for inclusion on the National Register. Implicit and explicit policies regarding demolition and investment threaten the East Side’s built environment. Residents and preservation advocates believe that recognition of their neighborhood’s significance through formal preservation protection, which will also open up rehabilitation incentives, will help protect their community. With our $20,000 Preserve New York grant, Preservation Buffalo Niagara will hire Bero Architecture of Rochester to complete an East Side historic context study. This study will help inform future preservation efforts, including potential historic districts and help ensure that a previously underserved area of the city has equal access to preservation protection and incentives.
Essex County
The Depot Theatre, Inc. - $4,712
Westport Train Depot (Depot Theatre) Building Condition Report
The Depot Theatre is a professional Equity theatre performances in the Westport Train Depot, an original late 19th-century passenger and freight station that is also still currently in use by Amtrak. The Depot was built in 1876 for the Delaware and Hudson Railroad and retains many of its original features such as a bell cast, slate roof with bracketed overhanging eaves and exposed rafters, elaborate belfry, clapboard and board and batten siding, cross gables with decorative woodworking, and a ribbon of multi-paned casement windows. The Depot stands in a unique position of being a center for the performing arts in the Adirondack/Champlain Valley region, but also a stop for train tourists to rest, gather information or enter the nearby community for a visit. Because of its prominent position and various important uses, Theatre and Village staff are invested in maintaining and preserving the structure in the best way possible. A $4,712 Preserve New York grant will allow the Depot Theatre, Inc. to work with Vermont Integrated Architecture to complete a thorough condition analysis of the Depot building. Although the structure has been renovated and maintained over time, its caretakers hope to get a clear understanding of its current condition so they might plan more adequately. Properly caring for this important resource will ensure that it can be used and enjoyed by theatre patrons and tourists for years to come.
Greene County
Zadock Pratt Museum, Inc. - $6,400
Zadock Pratt Museum Cultural Landscape Report
The Zadock Pratt House is a museum located in Prattsville, a small community in the Catskills. The building was constructed in 1828 as a two-story, five-bay Federal style residence and was substantially altered in 1856 with the addition of numerous architectural details that spoke to the increasingly romantic and picturesque tastes of mid-19th century America. The Museum was listed on the State and National Registers of Historic Places in 1986 and has operated as a house museum since 1959. The exhibits and programs commemorate its original owner, Zadock Pratt, a former two-term congressman who also founded and ran the largest tannery in the world (at the time). The house once had an herb garden that proved to be one of its most popular features. Mary Pratt, wife of Zadock, planned and designed a garden outside the home around 1855 and it was believed that she was either aided or influenced by Alexander Jackson Downing. The garden was first opened as an exhibit in 1976 but was destroyed in 2011 by Hurricane Irene, a storm that completely ravaged Prattsville and much of the surrounding region. A $6,400 Preserve New York Grant will enable the Zadock Pratt Museum to work with Steve Whitesell of Schoharie to complete a Cultural Landscape Report of the herb garden. It is hoped that by studying the herb garden area as well as the archives that the museum can lay the groundwork for restoring this important interpretive feature of the site.
Greene County Council on the Arts - $13,191
Palenville Boarding House Community Cultural Resource Survey
Palenville, a small hamlet in the Catskills, is historically known as the first artist colony in America – its existing architecture reflects a time of temporary visitors because of the prevalence of many boarding house structures. Artists and travelers flocked to Palenville in the mid-19th century in order to study and paint nature and find accommodations at a more reasonable rate than what the nearby Catskill Mountain House offered; famous artists who visited Palenville included Hudson River School painter Asher Durand. By the turn of the century, Palenville had evolved into a thriving hamlet whose focus was hospitality and tourist transit. Notable buildings include the Rowena School, designed by New York City architect John A. Davidson, three different churches, and the Rip Van Winkle Golf Club. Palenville continued to evolve after WWII as a destination for working class families to escape the summer heat, with boarding houses remaining a central attraction all the way into the 1990s. A $13,191 Preserve New York grant will allow the Greene County Council on the Arts, a local arts council and community organization, to sponsor a reconnaissance level survey of Palenville by Jessie Ravage of Cooperstown. While much of the community’s history is colloquially known, the development and description of its building stock has never been documented. Residents and preservation advocates hope to determine whether one or more eligible State and National Register Historic Districts exist. Available incentives such as Historic Tax Credits might assist building owners in the future who wish to help maintain the character of their hamlet’s unique past.
Lewis County
Lewis County Historical Society - $10,000
General Walter Martin House Historic Structure Report
The General Walter Martin House was originally constructed in 1805 as the imposing residence of financier, substantial landowner, and civic leader General Walter Martin, for whom the town of Martinsburg is named. The building is listed on the National Register of Historic Places and was renovated in the Greek Revival style in 1834 after General Martin’s passing. The house exhibits fine vernacular craftsmanship and materials that are characteristic of regional building practice during the nineteenth century, while reflecting the evolution of family tastes and the use of property over two generations. The Lewis County Historical Society acquired the General Walter Martin House in 2005 after years of vacancy and has since spent a great deal of effort (both volunteer and professional) to stabilize the building. Now, the Historical Society is ready to create a long-term plan for rehabilitation and reuse of this important building. A $10,000 grant will enable the Lewis County Historical Society to hire Crawford & Stearns of Syracuse to complete a full Historic Structure Report of the General Walter Martin House. The report will serve as guide to interpreting the building’s most important character-defining features and direct rehabilitation efforts.
Madison County
Smithfield Community Association - $13,017
Peterboro Historic District Cultural Resource Survey
Peterboro, a hamlet in Madison County, is widely known for its association with Gerrit Smith and the Gerrit Smith Estate. Smith was a 19th century abolitionist, philanthropist, social reformer, and politician. Elizabeth Cady Stanton, cousin of Gerrit Smith and women’s rights advocate, also spent many of her summers in Peterboro, a community that is historically known as a mecca and gathering place for social reformers of the 1800s. Practices of abolition, integration, women’s rights and religious freedom were central discussions shared in Peterboro. Today, Peterboro retains much of its 19th century feeling as it is still very rural and has several buildings that have existed since the 1800s. The Smithfield Community Association hopes to help tell the important story of Peterboro’s contribution to the social reforms of the 19th century and ensure that its buildings remain open for public and educational use in the present day. A $13,017 Preserve New York grant will allow the Smithfield Community Association to work with Jessie Ravage of Cooperstown to complete a reconnaissance level survey. The goal of the survey project is to document existing buildings that are significant to Peterboro’s past, but also to contextualize the community’s important themes of social reform and social justice. By documenting both the buildings and these themes, the Smithfield Community Association will be able to lay the groundwork for future potential nominations to the State and National Registers of Historic Places as well as interpretive programming, tours, and other events.
Montgomery County
Greater Mohawk Valley Land Bank - $5,200
Stone Lodge Building Condition Report
The Stone Lodge building in Palatine Bridge was built between 1886-1890 by Civil War Major William N. Johnston. His father operated several iron foundries in the area, and his younger brother was a newspaper owner, County Clerk, Town Supervisor, and stone dealer. This house was partially intended to show off the fine limestone produced at the family quarry just across Grand Street from where this building currently stands. The Stone Lodge is one of a handful of limestone “Mansions of the Mohawk” that still exists and sits on a large 12-acre parcel within the Village. Over the last century, the building has had several lives – most recently it was used as a restaurant. The Lodge has sat vacant for the last six years as it has transitioned in and out of tax foreclosure. For most of its time spent vacant, the building was also unheated, which led to major condition issues such as burst pipes and broken cast iron radiators. Despite a roof replacement in 2010, one of the large limestone chimneys eventually collapsed and created holes in the roof and front bay window. Various break-ins and acts of vandalism have also occurred, thus contributing to the rapid deterioration of such a stately structure. The Greater Mohawk Valley Land Bank, a local nonprofit organization tasked with facilitating the process of putting vacant buildings back into productive new use, took ownership of the Stone Lodge recently and began immediate stabilization measures to arrest any further deterioration. A $5,200 Preserve New York grant will allow the Greater Mohawk Valley Land Bank to work with Lacey Thaler Reilly Wilson Architects of Albany to create a full condition analysis of the Stone Lodge. The creation of this report will assist the Land Bank in making repairs to the structure and helping a new owner (either private or commercial) rehabilitate the building to bring it back into productive use once again.
Historic Amsterdam League - $14,560
Amsterdam West End Neighborhood Cultural Resource Survey
Amsterdam is historically known as an industrial city in the Mohawk Valley that once exploited the enormous waterpower offered by the Chuctanunda Creek to manufacture brooms, linseed oil, knitwear, buttons, and carpets. The waterpower offered by the creek was especially valuable because the creek flows into the Mohawk River, one of the most important travel corridors of the northeastern United States. The West End neighborhood in Amsterdam developed from the late 1880s through the mid-1900s, and it still contains a distinct mix of high-style, working class, and industrial building types. The Historic Amsterdam League is a group that was founded to protect, preserve, and celebrate the historic building stock and culture of Amsterdam, and in recent years they have turned their attention to encouraging historic survey and documentation work in order to advance preservation plans in the city. A $14,560 Preserve New York grant will allow the Historic Amsterdam League to hire Jessie Ravage of Cooperstown to complete a reconnaissance level survey of the West End neighborhood. This area has been determined to be a possible candidate for the State and National Registers of Historic Places, and the Historic Amsterdam League sees this survey as an important step in that direction. Increased historic district nomination work in Amsterdam will ultimately provide property owners with incentives for sensitive rehabilitation, such as the Historic Tax Credits, and inspire pride of place in an important Mohawk Valley community.
Nassau County
North Shore Land Alliance - $12,000
Tavern (Humes) House Historic Structure Report
The North Shore Land Alliance, a land conservation group based in Nassau County, owns the Schmidlapp-Humes Estate property in Mill Neck, an intact example of a country estate. The land has history as a working agricultural landscape, residence, and public garden – but it also has roots that extend far back to the 1650s. The land itself was also part of a historic borderline between Dutch and English Colonies and therefore has a period of significance that extends across several different eras. Recently, the entire property was determined to be eligible for inclusion on the State and National Registers of Historic Places as a district. In 2018, the North Shore Land Alliance received support from Preserve New York to complete a Cultural Landscape Report of the property. Documenting important historic context and changes on the landscape enabled the North Shore Land Alliance to begin planning land conservation and historic preservation efforts. A $12,000 Preserve New York grant this year will enable the group to hire John G. Waite Associates of Albany to complete a full historic structure report on the 1740 Tavern House. The Tavern House is one of several older properties on the estate that has remained vacant for many years. The North Shore Land Alliance hopes to utilize the historic structure report as a guiding document for rehabilitation and preservation. It is their goal to utilize the Tavern House as a visitor center and exhibition space as well as offices for their support staff. This project is also supported through our partnership with the Robert David Lion Gardiner Foundation.
New York County
Ascendant Neighborhood Development Corporation - $10,000
East-Central Harlem Historic District Cultural Resource Survey
Over the years, the Preservation League has worked with various neighborhood groups and organizations to survey, document, and designate portions of Harlem to the State and National Registers of Historic Places and as New York City Landmarks. However, there are still many areas of Harlem that remain un-surveyed, undesignated, and unprotected from insensitive rehabilitation or speculative development. The Ascendant Neighborhood Development Corporation, a local community development organization, recognizes this and has been actively working for years to celebrate and encourage preservation in the area along with Landmark East Harlem, another community group involved in preservation. The study area for the potential East-Central Harlem Historic District is one such example of a remarkably intact enclave that currently has no official protections or designations, yet boasts several individually designated landmarks and equally impressive architectural features. The Astor Rowhouses, the Church of All Saints complex, St. Andrew’s Church, and the Langston Hughes House are just some of the individual landmarks that are found in this area – other culturally significant resources, such as the brownstone made famous in the photograph “A Great Day in Harlem” remain unrecognized by historic designations. A $10,000 Preserve New York grant will allow Ascendant Neighborhood Development Corporation to hire Thompson & Columbus of New York City to complete a reconnaissance level survey of East-Central Harlem. It is hoped that this survey will lead to potential historic district and landmark designations so the neighborhood will retain the same degree of architectural integrity it currently possesses.
Rensselaer County
Village of Castleton-on-Hudson - $3,000
W. Curtis Noyes Engine House Building Condition Report
The Village of Castleton-on-Hudson is a picturesque residential community not too far from the more metropolitan stretches of the Capital District; its main street overlooks the river made famous by so many painters and artists. In 1871, after a severe fire in the Village, a fire company organized and built a small brick engine house in the Romanesque Revival style on land donated to the Village by William Curtis Noyes (b. 1805, d. 1864) for educational purposes. The Frank P. Harder Engine Company took up residence in the W. Curtis Noyes House and was comprised of 60 men for the engine company and an additional 20 for the hose company. The building also has a jail cell on the first floor, indicating a variety of historic uses. Although in recent years the building has mainly been used for storage, Village officials have realized that its prominent location, size, and layout would make it the perfect multi-use community space. The building has a large, open first floor and a second floor with a small platform stage and several additional office rooms. The Village was also recently awarded a community grant to place a bulletin board and benches just outside the building in order to share information and inspire residents and visitors to linger when they come to the center of the Village for the farmer’s market, a meeting, or event. A $3,000 Preserve New York grant will enable the Village of Castleton-on-Hudson to work with Landmark Consulting of Albany to complete a building condition report of the former engine building. By recording and documenting the exact condition of the structure, the Village will be able to prioritize repairs and create the ultimate multipurpose space in the center of town for meetings, movie nights, public programs, and other gatherings when there is a persistent lack of other accessible community spaces in town.
Rockland County
John Green Preservation Coalition - $8,000
John Green House Building Condition Report
The John Green House is believed to have been built in 1819, but it may be even older. The building is two and a half stories, made of sandstone, and survives as an important example of Nyack’s maritime and commercial history. It is also a significant example of an early stone vernacular house. John Green, for whom the house is named, was a prominent businessman who lived from 1772-1842 and shipped goods on the Hudson River from Nyack. The John Green Preservation Coalition formed with the express purpose of saving this important property – the house had fallen into such dilapidation and disrepair that the Village of Nyack condemned and planned to demolish the structure. After acquiring the property in 2015, the Coalition did a great deal of work to stabilize the structure. This effort included securing a Technical Assistance Grant in 2016 for an Engineering/Structural Analysis to aid in this process. This year, an $8,000 Preserve New York grant will allow the John Green Preservation Coalition to hire Zach Watson Rice of New York City to complete a building condition report that specifically focuses on the sandstone walls of the house. Because one of the most important historic and character-defining features of the property is the sandstone it was made with, it is imperative that the Coalition proceed by determining the best course of action to preserve this house in a sensitive manner.
Saratoga County
Town of Corinth - $10,000
International Paper Company Administration Building and Time Office Building Condition Report
The Town of Corinth is an upper Hudson River community that has a deeply significant past for its association with the International Paper Company, a large paper mill that had its largest plant in the area. Although the main mill building was demolished several years ago, the Administration Building and Time Office still exists. An emerging nonprofit group, the Hudson River Mill Museum, is enthusiastically planning for rehabilitation and stewardship of the Time Office in order to utilize this space as a museum and exhibit gallery in the future. The Town, in collaboration with the museum, received a Technical Assistance Grant in 2018 for a building condition survey of the roof and upper level masonry. This previous study illuminated the need for additional study. Now, a $10,000 Preserve New York grant will enable the Town to hire Marilyn Kaplan of Albany to complete a more comprehensive building condition report. This report will serve as the guiding document for repairs and preservation. It is the hope of the Hudson River Mill Museum board that a future tourist attraction that celebrates Corinth’s history will inspire pride of place and attract more visitors to the region.
Schoharie County
Jefferson Historical Society - $6,883
Hamlet of Jefferson Cultural Resource Survey
The hamlet of Jefferson in rural Schoharie County remains largely unchanged since the mid-1800s, when homes and businesses began developing around an intact Village Green that still retains its original bandstand. Residents delight in the picturesque and historic character that Jefferson affords and have fought hard in recent years to dissuade insensitive development and demolitions. An intensive level survey, funded in part by Preserve New York in 2017, confirmed that two properties slated for demolition were eligible for inclusion on the State and National Registers of Historic Places, along with 89 others that could comprise a rural historic district. The Jefferson Historical Society, a local nonprofit tasked with preserving the history of Jefferson and its character, has led the fight against insensitive development by advocating for historic preservation, saving buildings from vacancy and deterioration, and sponsoring survey and documentation work. A $6,883 Preserve New York grant will enable the Jefferson Historical Society to hire Jessie Ravage of Cooperstown to complete a Nomination to the State and National Registers of Historic Places for the hamlet of Jefferson. The creation of a district will afford the hamlet protection against future demolition by retailers as well as provide tax credit incentives to residents who wish to maintain and preserve their homes and businesses.
County of Schoharie - $3,968
Old Stone Fort Building Condition Report
Together, Schoharie County and the Schoharie County Historical Society operate and steward the Old Stone Fort as a museum and programming space in the Village of Schoharie. Visitors and guests can peruse local artifacts and history or take in a public program, experience the grounds, and view the historic buildings at the Old Stone Fort complex. The fort itself was built in 1772 by Palatine settlers in the Schoharie Valley as a High Dutch (German) Reformed Church. Later, during the Revolutionary War, the building was converted to use as a Fort. During the 1780 raid by the British, local inhabitants defended the Schoharie Valley – many of their descendants still live in the area today. Later, in 1857, New York State purchased the fort and made some modifications to the structure in order to utilize it as an armory during the Civil War. In 1873, NYS turned the building over to Schoharie County for preservation. The Historical Society was chartered in 1889 and has operated as a museum ever since then. The Old Stone Fort was nominated to the State and National Registers of Historic Places in 2002. County and Museum administrators would like to understand the current condition of the building before proceeding with further repairs or maintenance, as areas of concern have already been identified. A $3,968 Preserve New York grant will allow Schoharie County and the Historical Society to hire Mesick Cohen Wilson Baker of Albany to complete a building condition report of the Fort. The report will help guide future maintenance efforts to ensure that this important building stays in use for years to come.
Suffolk County
Preservation Long Island - $7,900
Joseph Lloyd Manor Building Condition Report
The Joseph Lloyd Manor is an excellent example of a building that possesses multiple periods of significance and illustrates the history and various approaches to historic preservation practice. The building was constructed in 1768 in the Georgian architectural style but has additional modifications that date to the mid-19th and early 20th centuries. Preservation Long Island, a regional preservation advocacy group, began restoring the Manor building in the 1980s and utilizes this information as part of their interpretation and programming at the site. Although major deterioration at the Manor has been steadily dealt with and arrested over the years, threats to the structure still exist due to aging environmental systems and previous treatments. Extreme temperature and humidity fluctuation have caused significant mold growth events that have stressed both the physical structure as well as the artifacts contained within. Water infiltration is also an issue, along with ground movement that has begun to disrupt the current ADA wheelchair ramp to the building. A $7,900 Preserve New York grant will allow Preservation Long Island to hire CTA Architects and Collado Engineers of New York City to complete a building condition report that focuses on the Joseph Lloyd Manor’s mechanical and climate control systems. By studying these important aspects of the building’s functionality, Preservation Long Island can determine the best course of action to correct these issues and continue to preserve the structure. This project is also supported through our partnership with the Robert David Lion Gardiner Foundation.
Yaphank Historical Society - $9,200
Hamlet of Yaphank Cultural Resource Survey
The hamlet of Yaphank is located in the Pine Barrens region of the Town of Brookhaven in Suffolk County. It is noted for its remarkable concentration of architectural and archaeological resources dating from the 18th through the mid-20th century. These buildings and cultural resources are primarily clustered along the hamlet’s Main Street. Several buildings are individually listed on the State and National Registers of Historic Places, such as the 1850 Italianate Hawkins House and the 1760 Colonial Swezey-Avey House. The Upper and Lower Yaphank Lakes, which were created in the 18th century to furnish the water power that drove Yaphank’s extensive milling enterprises, create a natural background to the district. As in other locations on Long Island, development pressure and land speculation pose a threat to historic resources. A proposal for widening Yaphank’s Main Street, a plan that was first envisioned in the 1980s, would severely compromise historic resources in the proposed district, but it remains an option for connecting commuters from the nearby Long Island Expressway to destinations in the north. The Yaphank Historical Society, a local group with a successful preservation track record, seeks to advocate for the hamlet’s history by creating a historic district. A $9,200 Preserve New York grant will allow the historical society to hire Studenroth Consulting of Sag Harbor to complete an intensive level survey and nomination to the State and National Registers of Historic Places. By adding official historic designation to contributing buildings in the area, future impacts to historic resources must be considered and incentives for preservation (such as historic tax credits) will be available to property owners. This project is also supported through our partnership with the Robert David Lion Gardiner Foundation.
Tioga County
Village of Owego - $8,000
Evergreen Cemetery Cultural Landscape Report
The Evergreen Cemetery was established in 1851 and was surveyed and platted by Stephen Dexter, who also laid out much of the Village of Owego. The cemetery is located on a hillside outside of the village downtown, due in part to the Rural Movement, a practical movement to address overcrowded cemeteries and population density in downtown areas. It is an important historic resource and landscape within the Village of Owego and residents and tourists often participate in walking tours or other public events surrounding the Evergreen’s history. In recent years, the cemetery has suffered from deferred maintenance due to tight municipal budgets. Because of its location on a hillside, the cemetery has also been subjected to increased severe rain events, stormwater runoff, and drainage issues. More specific instances of neglect include subsided graves and tipped headstones. An $8,000 grant will enable the Village of Owego to hire Martha Lyon Landscape Architecture of Northampton, Massachusetts to complete a Cultural Landscape Report of the Evergreen Cemetery. This report will help the Owego Village Cemetery Committee develop a long-term plan to guide preservation and management efforts as well as to correct some of the ongoing deterioration currently plaguing the grounds and structures.
Warren County
Richards Library - $4,000
Richards Library Building Condition Report
The Richards Library serves the community local to Warrensburg and was constructed in 1901. The building was built according to a design developed by A.W. Fuller of Albany and constructed by Jonah Hesse of Johnstown. The library building is an excellent example of early 20th-century architecture that celebrates local materials and handiwork and was made from native, rough granite that was quarried nearby. Although library administrators have made updates and renovations to the building over time, it has never been fully surveyed or studied by a professional preservation architect. Deterioration issues have begun to accumulate, notably the historic windows, main doorway, and granite steps. A $4,000 Preserve New York grant will allow the Richards Library to hire Landmark Consulting of Albany to complete a thorough building condition report that pays special attention to these areas of concern. The Library board hopes the compilation of this report will help them plan, prioritize, and initiate preservation improvements that will allow the windows to become more energy efficient and usable, and to repair the entryway and stairs so they resemble their original appearance once again.
Wayne County
Baptist Rural Cemetery Association of Sodus Center - $1,700
Brick Church Meeting House Building Condition Report
Construction on the Red Brick Church Meeting House began in 1824 and was completed in 1826. The building is a two-story Federal-style brick meeting house and sports a stone foundation, slate roof, historic double-hung windows, church-style pews, a three-sided balcony, and historic “faux” wood painting throughout the interior wainscoting, columns, and trim. The building was originally used as a church and community meeting house for the rural areas of Sodus, Sodus Center, Alton, and Wallington. It was placed on the State and National Registers of Historic Places in 1998. Although the space is no longer used for religious purposes, the Baptist Rural Cemetery Association of Sodus Center takes care of the property and the adjacent cemetery. Although the group has mostly focused on tombstone restoration in recent years, they recognize the importance of preserving the building so it can be used and enjoyed for meetings, public programs, and other cultural events. A $1,700 Preserve New York grant will enable the Baptist Rural Cemetery Association to hire Crawford & Stearns of Syracuse to complete a building condition report of the structure. Deterioration issues are becoming noticeable, particularly in the foundation and upper levels and the structure is severely threatened with a worsening bat infestation. This report will outline a plan for preservation and maintenance so the group can move forward in securing funds for important repairs.
Westchester County
Village of Larchmont - $10,000
Village of Larchmont Cultural Resource Survey
The Village of Larchmont is a municipality encompassing 1.1 square miles in the Town of Mamaroneck. The Village of Larchmont is a municipality encompassing 1.1 square miles in the Town of Mamaroneck. Throughout the late 18th and early 19th centuries the area began to attract summer residents from New York City and was officially incorporated as a municipality in 1891. The architecture represents various periods and styles carefully set within a plan of streets, avenues, and parks that were originally surveyed by Franklin Law Olmsted’s firm. Parts of the community are also linked to notable architects and sculptors, which is evident in many of the historically intact homes still present in various neighborhoods. Development pressure in recent years has resulted in some demolition and the threat of further removal of historic structures, thus leading community members to become increasingly afraid of the possibility that one day in the near future, Larchmont might lose some of its unique historic character and sense of charm. The Village of Larchmont Board of Trustees formed the Larchmont Historic Preservation Task Force to begin identifying these issues and planning for preservation initiatives in the Village. The group recognizes that survey and documentation work is a necessary planning tool for municipal projects, but also for creating potential historic districts at the local, state, and federal levels in the future. A $10,000 grant will enable the Village of Larchmont and the Larchmont Historic Preservation Task Force to work with Larson Fisher Associates of Woodstock to complete a comprehensive reconnaissance level survey of the entire village. In order to identify historic resources worthy of designating and protecting, the architectural stock of the village must first be studied. The task force plans to utilize this survey to move forward in creating a preservation plan as well as for public outreach initiatives that will inspire the local community to have a sense of pride in their built environment’s history.
Yates County
Village of Penn Yan - $7,320
Oliver House Museum Building Condition Report
The Oliver House is a brick Italianate residential building that was constructed in 1852 by Dr. Andrew Oliver. It is an excellent example of a mid-19th century upper middle-class home that is complete with a characteristic Italianate cupola as well as some Greek Revival architectural influences – particularly the pilasters at the main entrance to the house. Although this structure was built just as Italianate style buildings were becoming fashionable, it clearly held onto the Greek Revival influence that had been very strong in Western New York. The Village of Penn Yan owns the Oliver House and works in conjunction with the Yates County Historical Society to operate this space as a museum. The Oliver House sits right on the main street in town and is easily accessible on foot or by car for visitors who are exploring the area or attending a public program. As with other structures of its age, the biggest threats to the building are time and natural deterioration. Issues persist with the foundation, windows, pests, humidity control, and climate control. A $7,320 Preserve New York grant will allow the Village of Penn Yan to hire Bero Architecture of Rochester to complete a comprehensive building condition report that will determine the causes and severity of apparent maintenance issues. The completion of this report will assist the Village and the Historical Society in working together to keep the building in good condition so it will continue to be enjoyed by visitors and residents of the local community.
The Preserve New York grant program is made possible by the New York State Council on the Arts (NYSCA) with the support of Governor Andrew M. Cuomo and the New York State Legislature. The Robert David Lion Gardiner Foundation has provided additional support for projects in Nassau, Suffolk and Bronx Counties.

