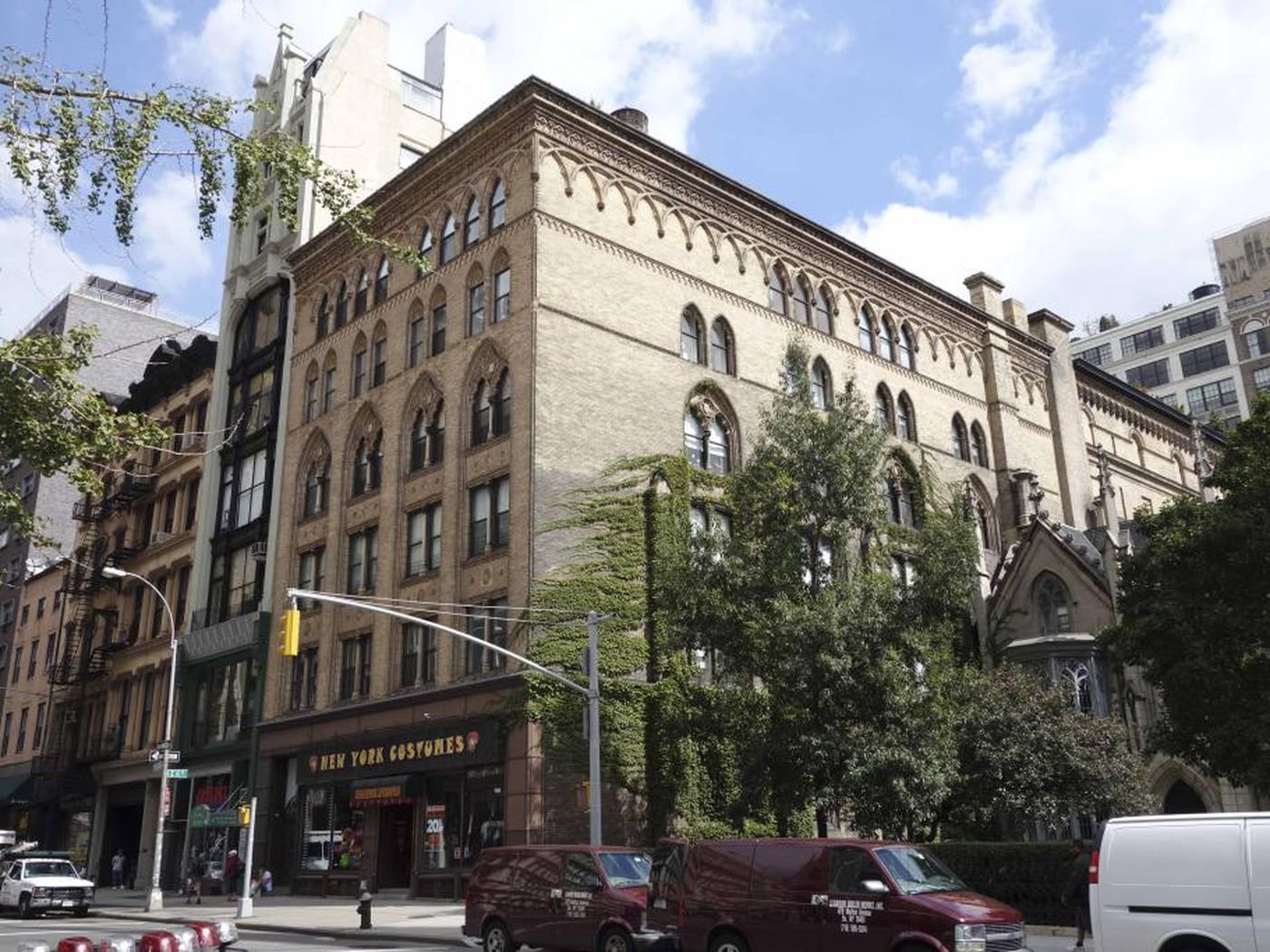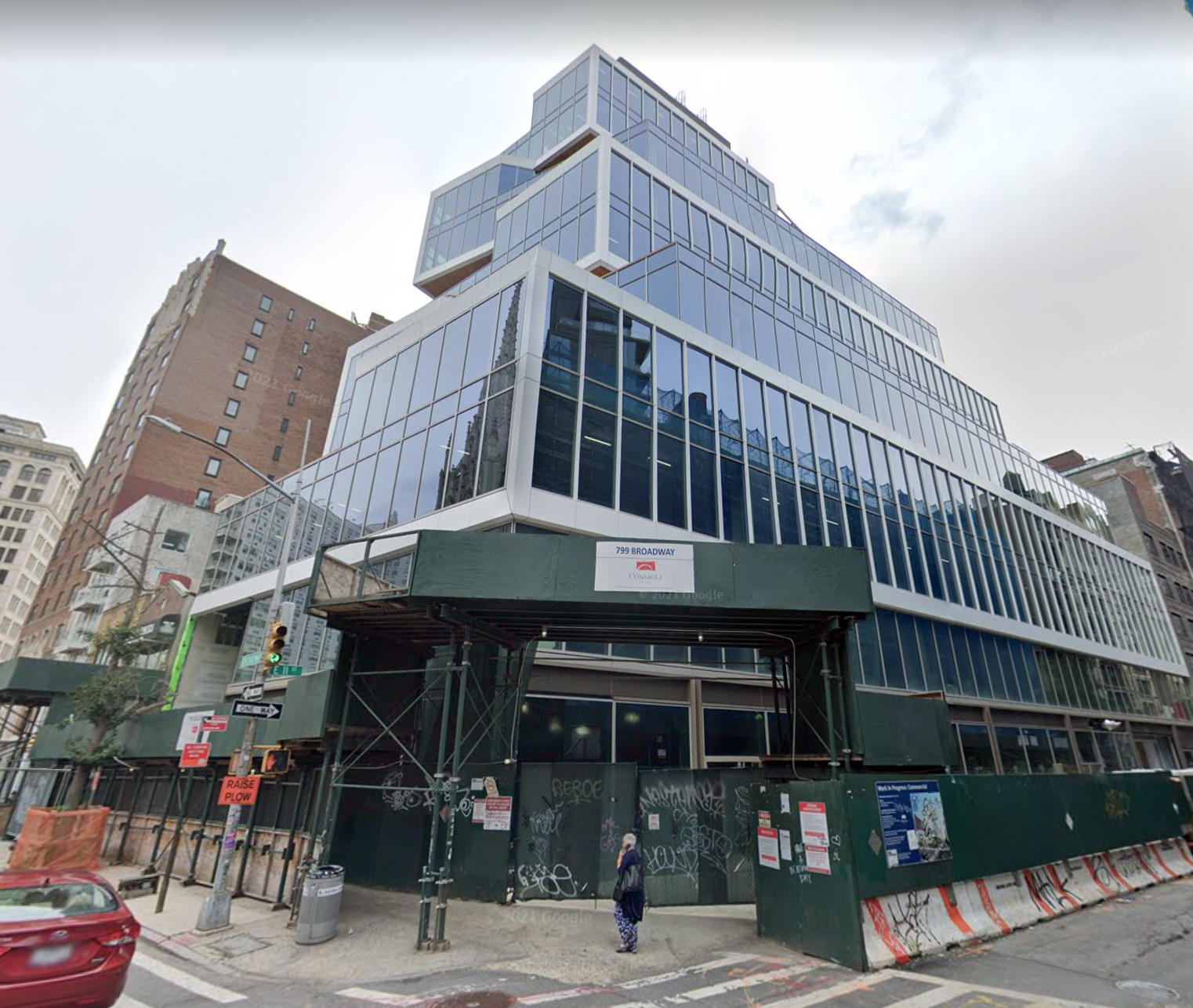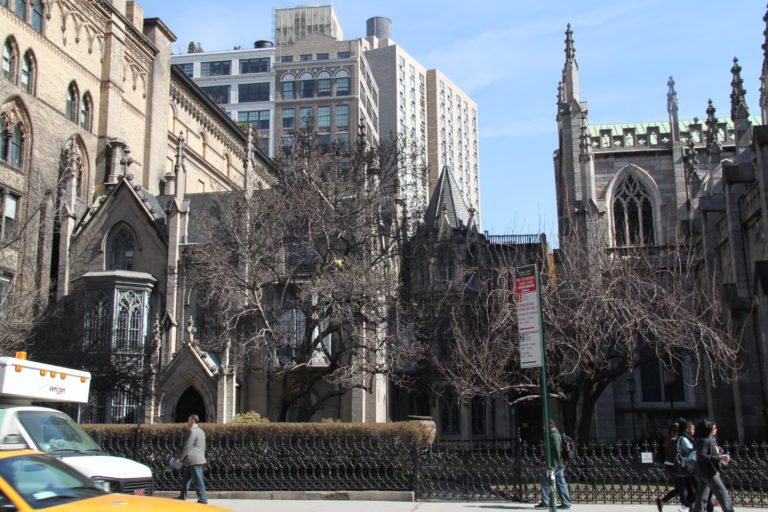South of Union Square Master Architect: James Renwick, Jr.
This article is adapted from two posts that originally appeared Village Preservation’s blog, written by Anna Marcum and Louisa Winchell. You can find those original posts here and here.
The Proposed South of Union Historic District is a current Seven to Save site. You can find all the posts about this year’s Seven to Save right here.
The neighborhood South of Union Square can be characterized as a true crossroads — where art, politics, industry, commerce, the New York elite, and the working class collided to create an eclectic built environment and cultural ferment emblematic of New York City’s status as America’s “melting pot.” While some have cited this eclecticism as a reason why the neighborhood shouldn’t be landmarked, it is clear that the architectural variety and vibrancy in the area South of Union Square are part of what makes the neighborhood so unique and vital.
Amidst all this diversity, however, is a remarkable and unrivaled ensemble of architectural works designed by one of 19th century America’s greatest architects, whose family roots were deep in this neighborhood and spent much of his life here.
A sampling of James Renwick, Jr. buildings in the area south of Union Square.
James Renwick, Jr. (November 1, 1818 — June 23, 1895) was one of the 19th century’s most prolific and successful American architects. Renwick is best known for his mastery of the Gothic Revival and Romanesque styles, as evidenced in his masterworks Grace Church (1843-1858), St. Patrick’s Cathedral on Fifth Avenue (1859-1878), and the Smithsonian Institute on Washington D.C.’s Mall (1846). James Renwick, Jr.’s New York roots are in the area south of Union Square. Descended from the Brevoort family who held a great deal of land in the neighborhood, it is no surprise that Renwick left his mark on the built environment of this neighborhood. Renwick’s architectural firm, Renwick, Aspinwall & Russell, was a family affair that included his wife’s distant cousin, James Aspinwall, and his great-nephew, William Russell, and leveraged its connections to the Brevoort name to land some of the most competitive projects in New York. There are at least six extant James Renwick, Jr. buildings South of Union Square.
39-41 East 10th Street, The Lancaster
The Lancaster is a five-story red brick building, three bays across, with a modern fire escape positioned in front of the middle bay.
The Federal-style fanlight with terracotta detailing at the Lancaster.
This distinctive structure is notable as an early surviving example of the ‘French Flat’ or middle-class apartment building in New York City, for its unusual combination of architectural styles, and for its design by one of New York’s most prominent and esteemed architects of the time, who had a significant impact upon the immediate vicinity with other works, including the National Historic Landmark Grace Church. 39-41 East 10th Street was built in 1887, at a time when apartment buildings were just beginning to be introduced in New York as an acceptable form of living for middle or upper-class residents. It is one of the earliest extant ‘French Flats’ or middle-class apartment buildings in the area and in New York City. Built when this area was still a prestigious residential address but in flux and beginning to transform into a commercial center, the Lancaster was clearly an attempt to attract a more sophisticated resident of means, as many who preferred a neighborhood of private homes were increasingly shunning the area. The façade combines elements from two then-emerging styles in residential architecture, Queen Anne and Colonial Revival. At the centered entryway is a large Federal-style fanlight at the transom surrounded by a decorative terracotta arch. Above the entry is the name “The Lancaster” incised into the brick, and at either side of the entry and also incised into the brick are the numbers “39” to the left and “41” to the right. Splayed lintels are featured at the windows besides those at the top story. There the windows are capped by round arches with ornamented terracotta at the tympanum. The brick façade is capped by a simple denticulated cornice. On the interior there were, and apparently still are, two apartments per floor. The building’s architectural elements and its exterior ironwork remain remarkably intact to the original period of construction more than one hundred thirty years ago.
806-808 Broadway/104-106 Fourth Avenue, The Renwick
The Renwick, seen at an angle from across the street.
The striking Art Nouveau-style door of 806-808 Broadway is still intact today.
This striking loft building, which runs the entire block from Broadway to Fourth Avenue behind Grace Church, was designed in 1887. Despite the fact that it was designed to be a utilitarian structure for offices, storage, and manufacturing, it features vivid Gothic detail to serve as an appropriate backdrop to Grace Church. Aside from signage, the building is almost completely intact to its original design, from the gothic arches and tracery to the more robust, industrial Romanesque detailing of the Fourth Avenue façade. Both sides of the building maintain beautifully intact cast-iron storefronts, while the Broadway side boasts florid Art Nouveau-style ironwork over the doorway and entry. The harmony between this structure, built as a store and manufacturing building, and one of the most delicate and important Gothic Revival structures in the United States, is nothing short of remarkable. In 1981 the building was converted to residences and renamed ‘The Renwick,’ in honor of its architect.
797-799 Broadway, The St. Denis Hotel (no longer extant)
Engraving of the St. Denis Hotel circa 1853. New York Public Library.
The St. Denis Hotel circa 1900. New York Public Library.
797-799 Broadway, as seen in August 2021.
Completed in 1853, the St. Denis Hotel stood at the corner of East 11th Street and Broadway. The property, which was owned by the Renwick family, had been given to them by their relative, Henry Brevoort, a successful farmer and prominent landowner during the late 18th-century. The hotel was named after its first proprietor, Denis Julian, and its style was derived from Elizabethan and Renaissance models. It was said to be “one of the handsomest buildings on Broadway, occupying seventy-six feet on that thoroughfare and one hundred and twenty on Eleventh Street” by Miller’s New York As It Is, Or Stranger’s Guide-book to the Cities of New York, Brooklyn and Adjacent Places. The St. Denis was one of the first buildings in New York to utilize terracotta as exterior architectural ornament. It was host to numerous historical figures over the course of its lifetime, including President Abraham Lincoln, First Lady Mary Todd Lincoln, Ulysses S. Grant, Mark Twain, Roscoe Conkling, Chester A. Arthur, P.T. Barnum, and Sarah Bernhardt. Additionally, in 1877 Alexander Graham Bell had his first public demonstration in New York of the telephone here, and Marcel Duchamp worked here for the last twenty years of his life in absolute secrecy on his final masterpiece, Étant donnés. After Duchamp’s death on October 2, 1968, his close friends and the world were stunned to find this work hidden in his studio in Suite #403.
130 East 12th Street
130 East 12th Street, as seen in 2020.
The seven-story brick and stone warehouse at 130 East 12th Street was built in 1905 by the famed architectural firm Renwick, Aspinwall, & Tucker. James L. Aspinwall was in charge of this commission as well as the landmarked American Express Building constructed in 1916. The firm is very well known for its many handsome Neo-Classical buildings all over the city built for the Provident Loan Society where, according to architectural historian Christopher Gray, the firm perfected their brick and terracotta combination, a mix that is used at 130 East 12th Street.
The original owner of the building, Ida S. Bruch, was the daughter of William Schlemmer, co-owner of the famed hardware company Hammacher & Schlemmer, which got its start on the Bowery (the company still exists today, but is now a purveyor of unique gifts). Therefore, Ms. Bruch was quite well off, allowing her to own numerous properties around the city, according to historic New York Times articles. When Mr. Schlemmer passed away in 1917 he left a large part of his $500,000 estate to Ida, including the Hammacher & Schlemmer factory down the street at 133 4th Avenue, which she later sold for $152,000 in 1935.
Grace Church Rectory, 804 Broadway
804 Broadway, as seen in 2014.
Built as the rectory for Grace Church, the Gothic Revival structure at 804 Broadway was built in 1846 and also designed by James Renwick. It was designated an individual New York City landmark in 1966 and was cited in the designation report as “probably one of the finest Gothic Revival residences in Manhattan.” Stone in its cladding, it features corner buttresses with pinnacles, gables decorated with crockets and finials, and pointed arch window openings throughout. The entry is in a projecting gable that is richly decorated and flanked by miniature buttresses capped by pinnacles.
92-98 Fourth Avenue
92-98 Fourth Avenue, as seen in 2020.
Grace Memorial House at 94-96 Fourth Avenue was built in 1882-1883 and designed by James Renwick in the Gothic Revival style. It was designed to accord with the architecture of the rectory from nearly 30 years earlier. Faced in marble, it features pointed Gothic arched windows and tracery. The windows are capped by label moldings and there are trefoil railings above the bay windows. At the front gable there are crockets and a finial and a statue is set in a niche. The stone balcony above the entry features trefoils.
98 Fourth Avenue was built in 1906-1907 and designed by Renwick, Aspinwall & Tucker. It was designed in the Gothic Revival style within the Tudor tradition. It has square-headed windows with stone mullions and label moldings above the windows. The entry is framed with a Tudor arch and surmounted by a crenelated crown. At the slate pitched roof are two dormers with Gothic arch windows.
These buildings were each designated individual New York City landmarks in 1977. As stated in the designation reports, they are “a part of the terminal vista obtained by looking west on 11th Street toward Fourth Avenue. In New York, few structures remain which provide such terminal features: Grand Central Station at the head of Park Avenue, the Metropolitan Museum of Art on Fifth Avenue at the end of East 92nd Street, and the New York Public Library at the end of East 41st Street are among the most notable examples which come to mind.”
The Lancaster and The Renwick, as well as James Renwick, Jr’s more well-known works in the area, The Grace Church, Grace Church Rectory, and Grace Church Memorial House, are all within feet of one another. This cluster of Renwick works provides an unrivaled example of the skill of James Renwick as an architect, which is exceptionally valuable considering that very few of Renwick’s architectural plans, sketches, and notes survive today. The sadly demolished St. Denis Hotel at Broadway and 11th Street would have added even further to this rich tapestry of Renwick designs. While Renwick constructed other ensembles elsewhere, few if any span nearly half a century as these do, and serve such varied purposes – religious worship, residences, and commercial loft space – while maintaining such compatibility and dialogue between the pieces. Renwick also lived and died at a since-demolished house at what would now be 60 University Place (10th Street), just down the block from all these structures.
James Renwick, Jr.’s contributions to this neighborhood can be explored via our #SouthOfUnionSquare Map and Tours (take the Renwick tour here). With the new mayoral administration and influx of new council members, Village Preservation is releasing new information, programs, and initiatives about the area South of Union Square. To learn more about the neighborhood, check out our new and frequently updated Virtual South of Union Square Map and Tours. Village Preservation has recently received a series of extraordinary letters from individuals across the world, expressing support for our campaign to landmark a historic district south of Union Square. To help landmark these incredible historic structures and other buildings in this area, click here.











